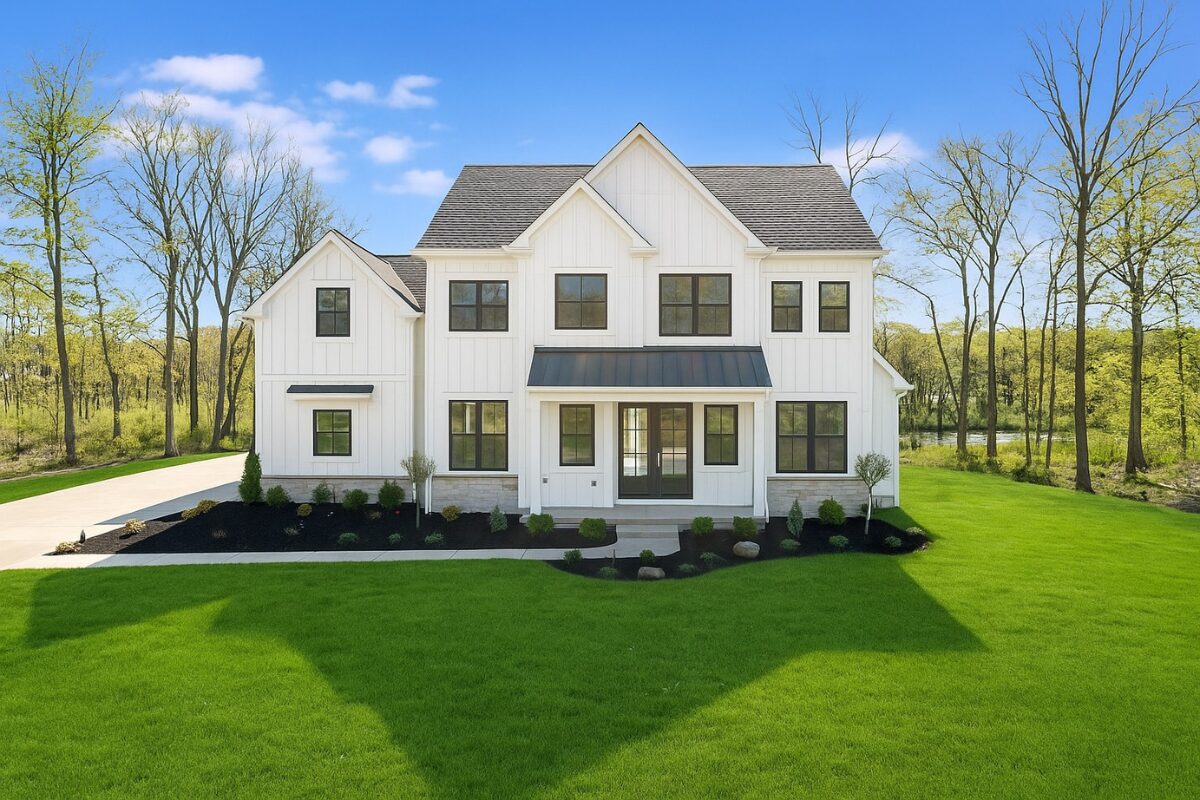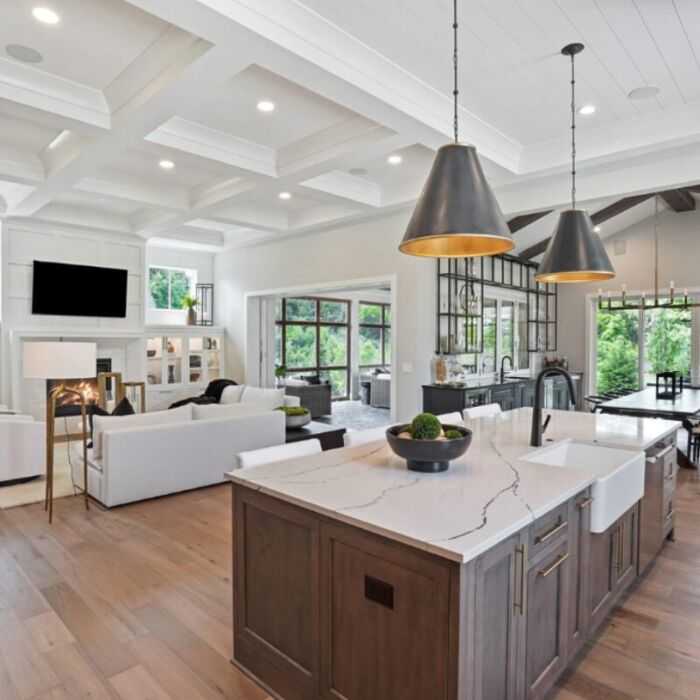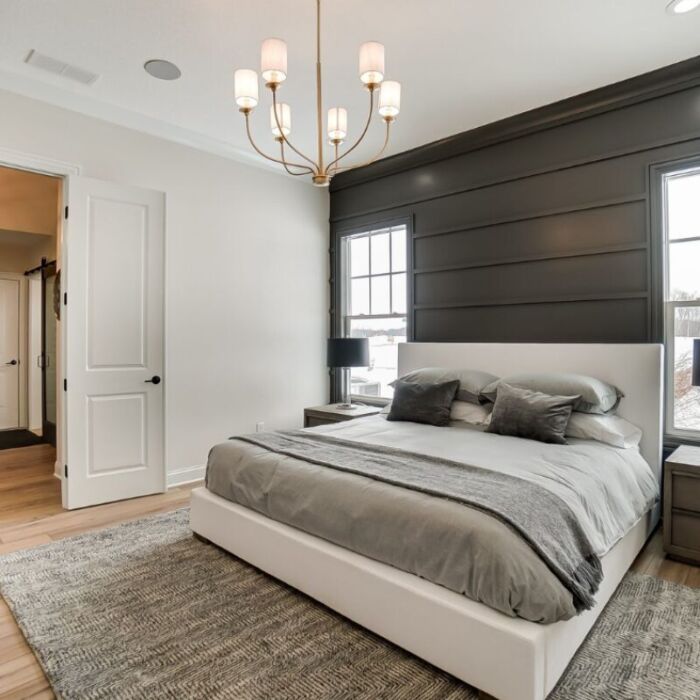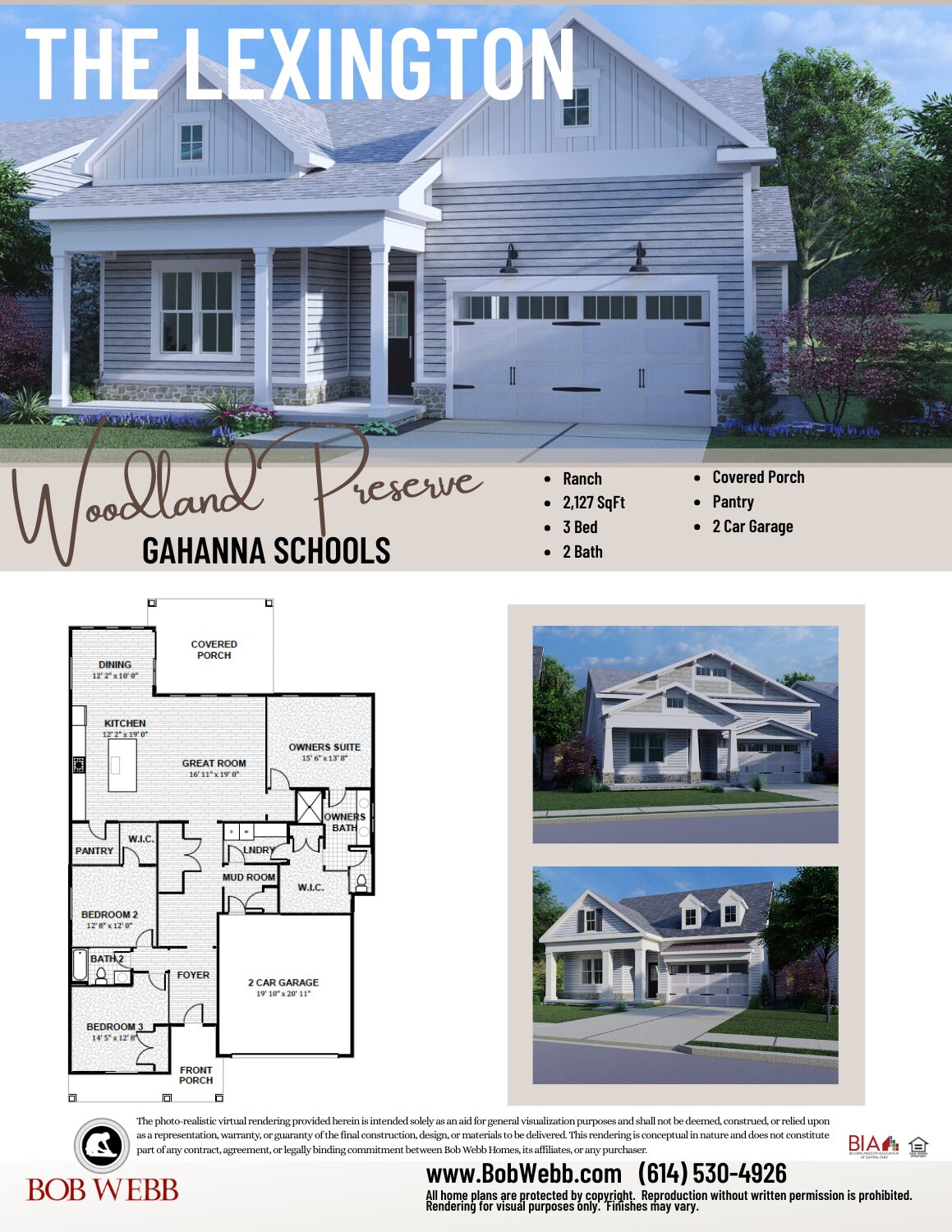Smart, stylish, and thoughtfully designed spaces—built for how you really live.
We believe a custom home should do more than look beautiful—it should make your everyday life easier, more enjoyable, and more functional. That’s why we’re always thinking ahead, crafting homes with intentional spaces and clever solutions that anticipate your needs.
From high-tech touches to extra storage you didn’t know you needed, here are just a few of the innovative design features we’re building into today’s homes:
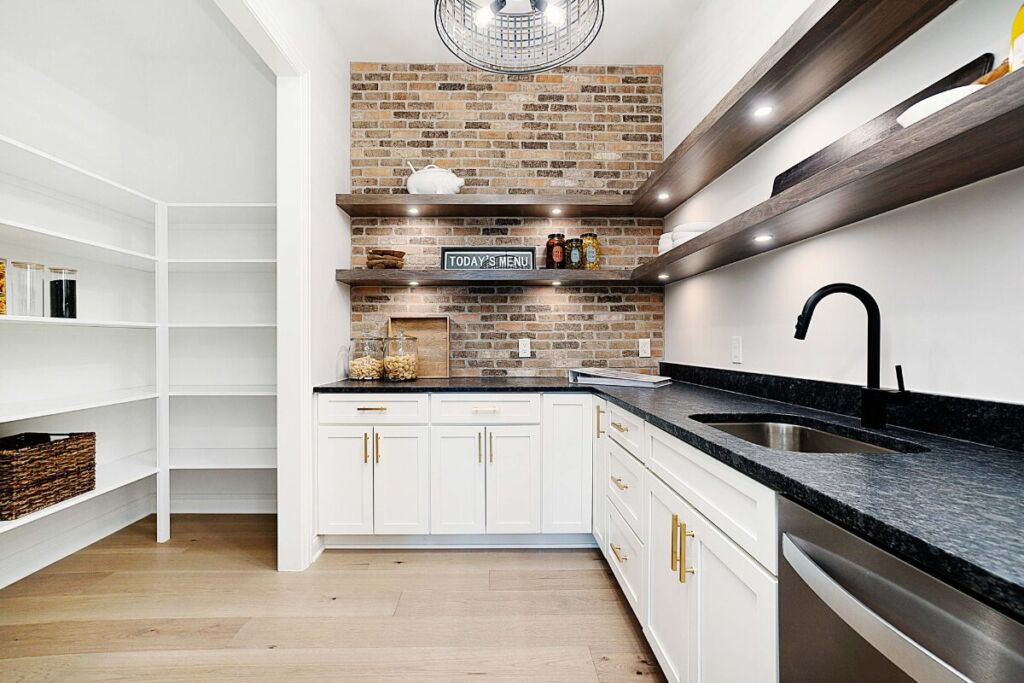


🧺 Next-Level Storage
Forget the attic ladder. We design dedicated storage zones to keep your life organized and your home clutter-free.
- Oversized closets for holiday décor, bulk goods, or luggage
- Walk-in pantries that double as storage command centers
- Finished storage rooms—perfect for slab foundations or those skipping the basement
Our architectural team works closely with each client to maximize every square foot and tuck storage into places you didn’t know were possible.
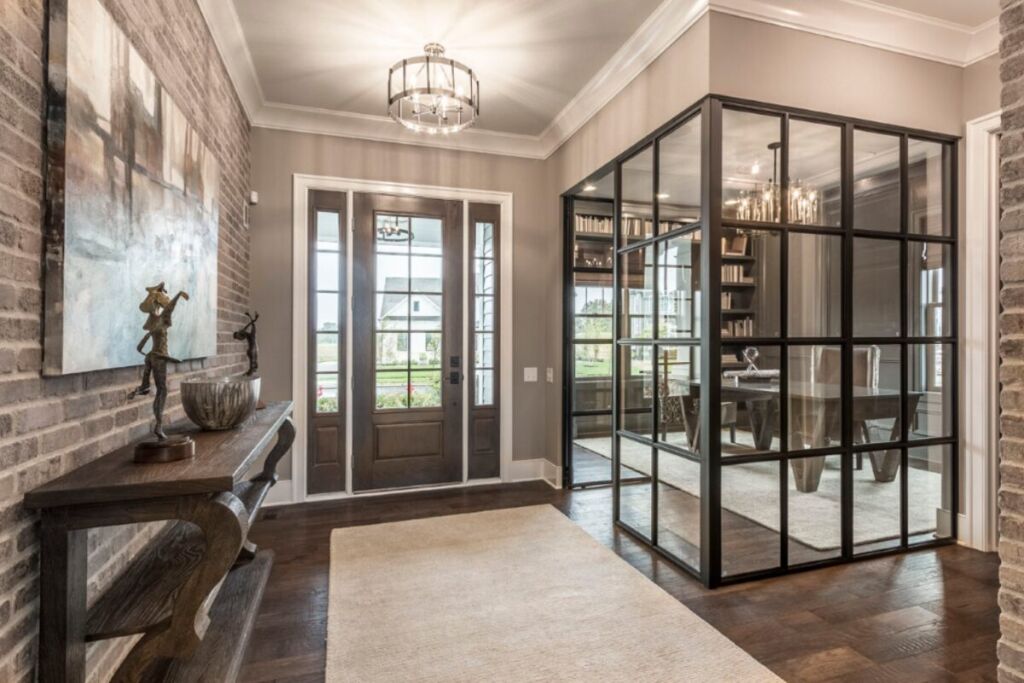


👩💻 Pocket Offices & Study Nooks
As work-from-home and virtual learning become part of daily life, we’ve designed a smarter way to share space without sacrificing productivity.
- Pocket Offices for focused work, tucked off main living areas
- Dual study nooks for kids’ schoolwork or second workstations
- Flexible layouts that adapt to your family’s evolving needs
Whether it’s homework or hybrid meetings, your home is ready.
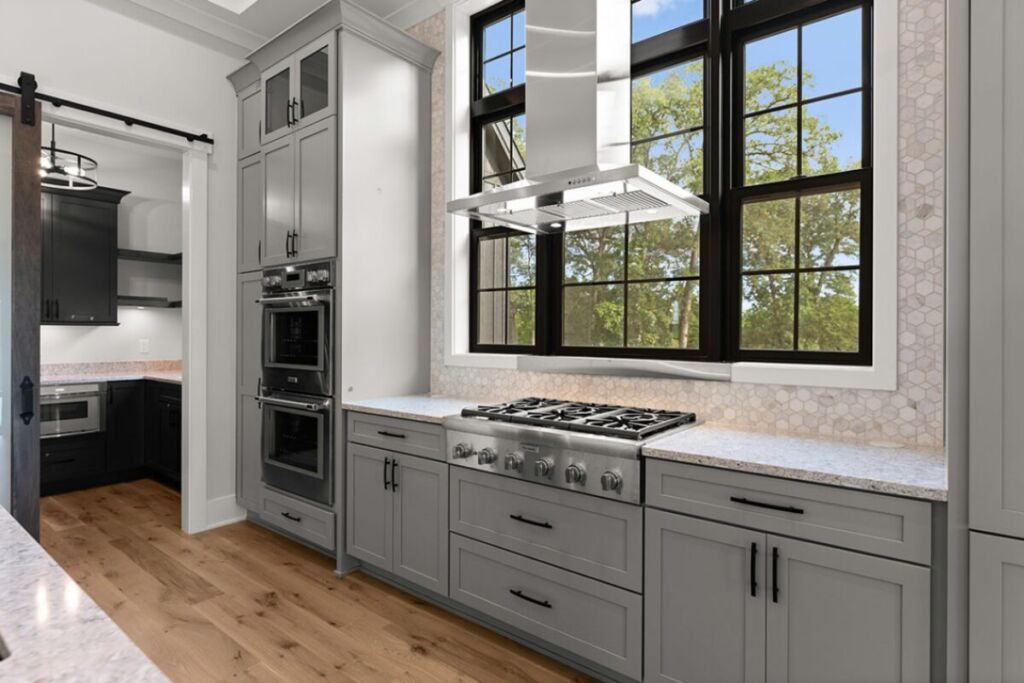


🎶 Smart Home Technology
Welcome to a home that thinks with you.
Our smart home options allow you to set the mood with a tap or voice command:
- Programmable lighting and music controls
- Pre-wired home automation hubs
- Security, entertainment, and ambiance—all at your fingertips
It’s not just convenient. It’s the future of comfort and control.
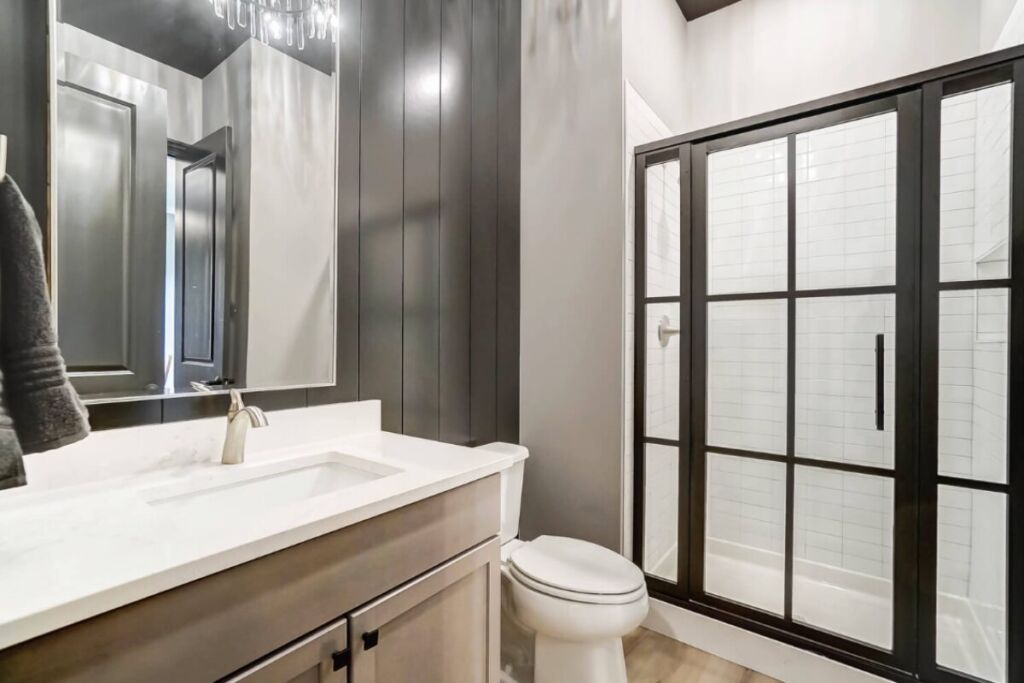


🛏 First-Floor Guest Suites
Hosting out-of-town guests, family, or long-term visitors? Many of our floor plans include private guest suites on the main level—ideal for aging parents, adult children, or frequent company.
- Easy access without stairs
- Private bath and sleeping quarters
- Flexible enough to become a home office or wellness room in the future
Your guests get their own retreat—without disrupting yours.
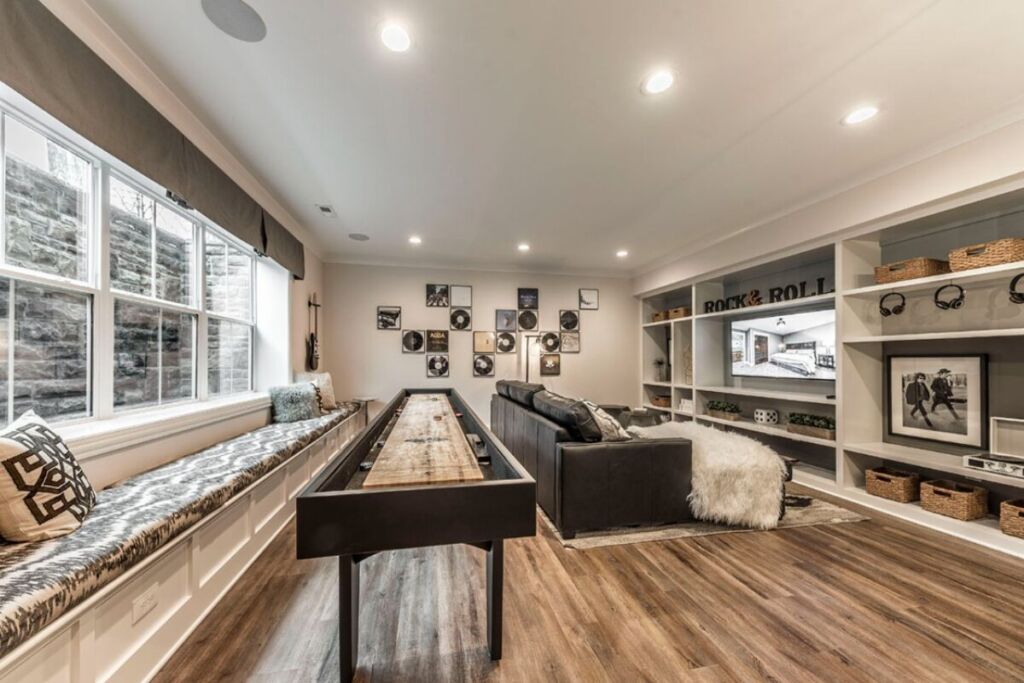


🧱 Open Lower Levels (Without the Eyesores)
Finishing the lower level? We go further than most to keep it open, clean, and usable from the start.
Our architectural team works proactively to hide unsightly steel beams and support columns during the build, so whether you finish your lower level now or later, you’re starting with a space that’s already welcoming.
Building With Intentionality
At Bob Webb Homes, our innovation isn’t about gadgets—it’s about creating timeless, livable spaces that serve you for years to come.
We don’t just build homes. We build solutions.
Whether you’re dreaming of a stylish pocket office, a smarter way to store, or a house that adapts as your life changes, our team is ready to bring your vision to life—beautifully and intelligently.
📍 Explore our floor plans or visit one of our model homes to see these ideas in action.


