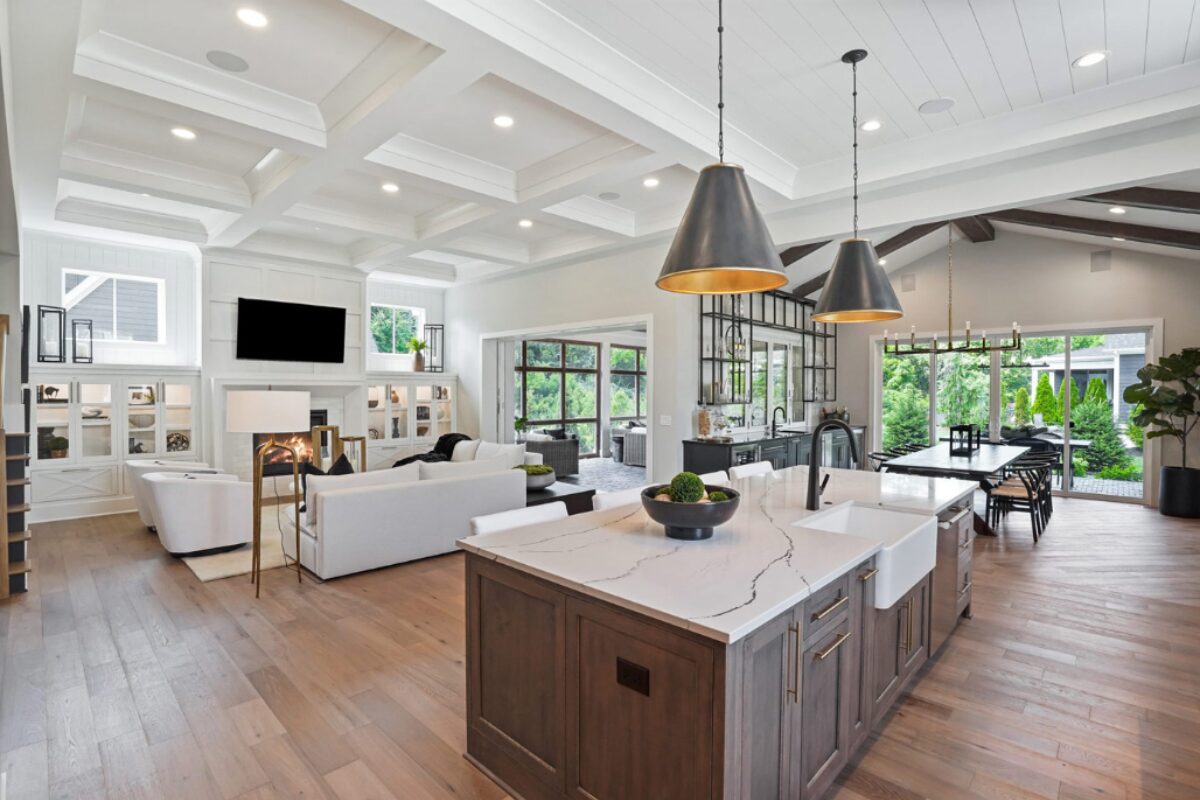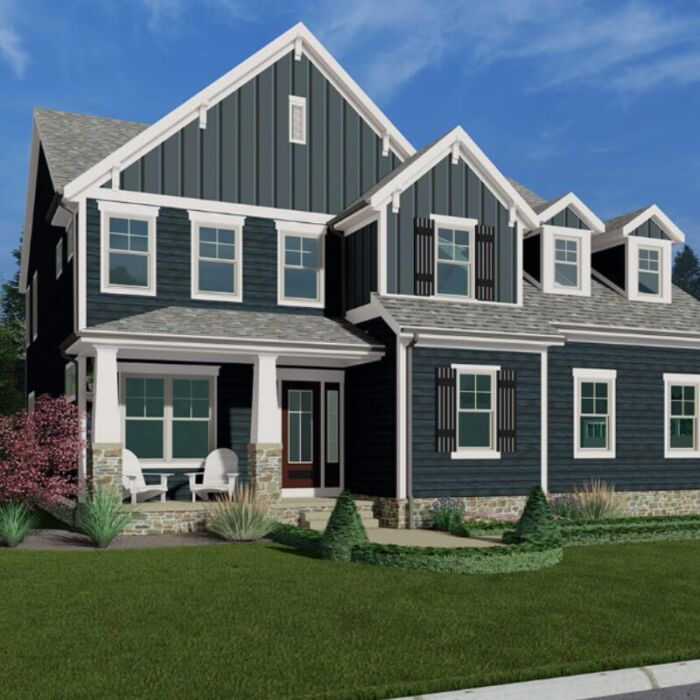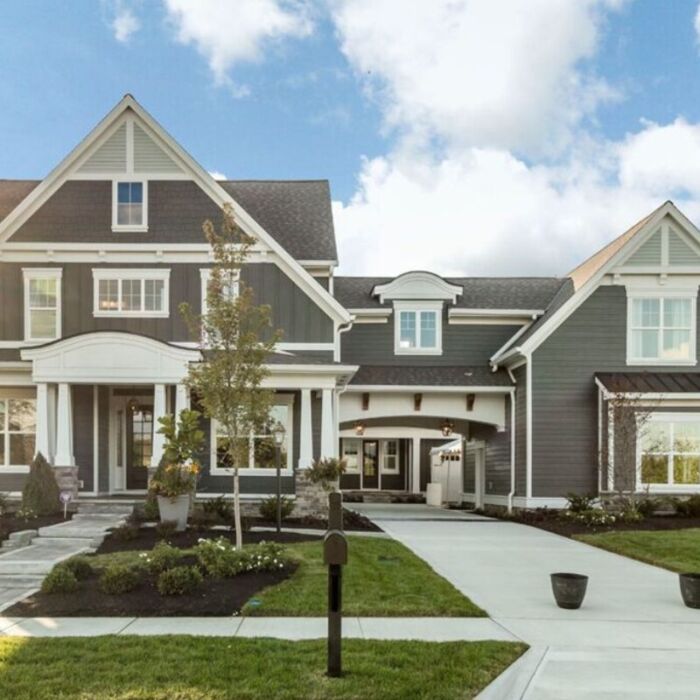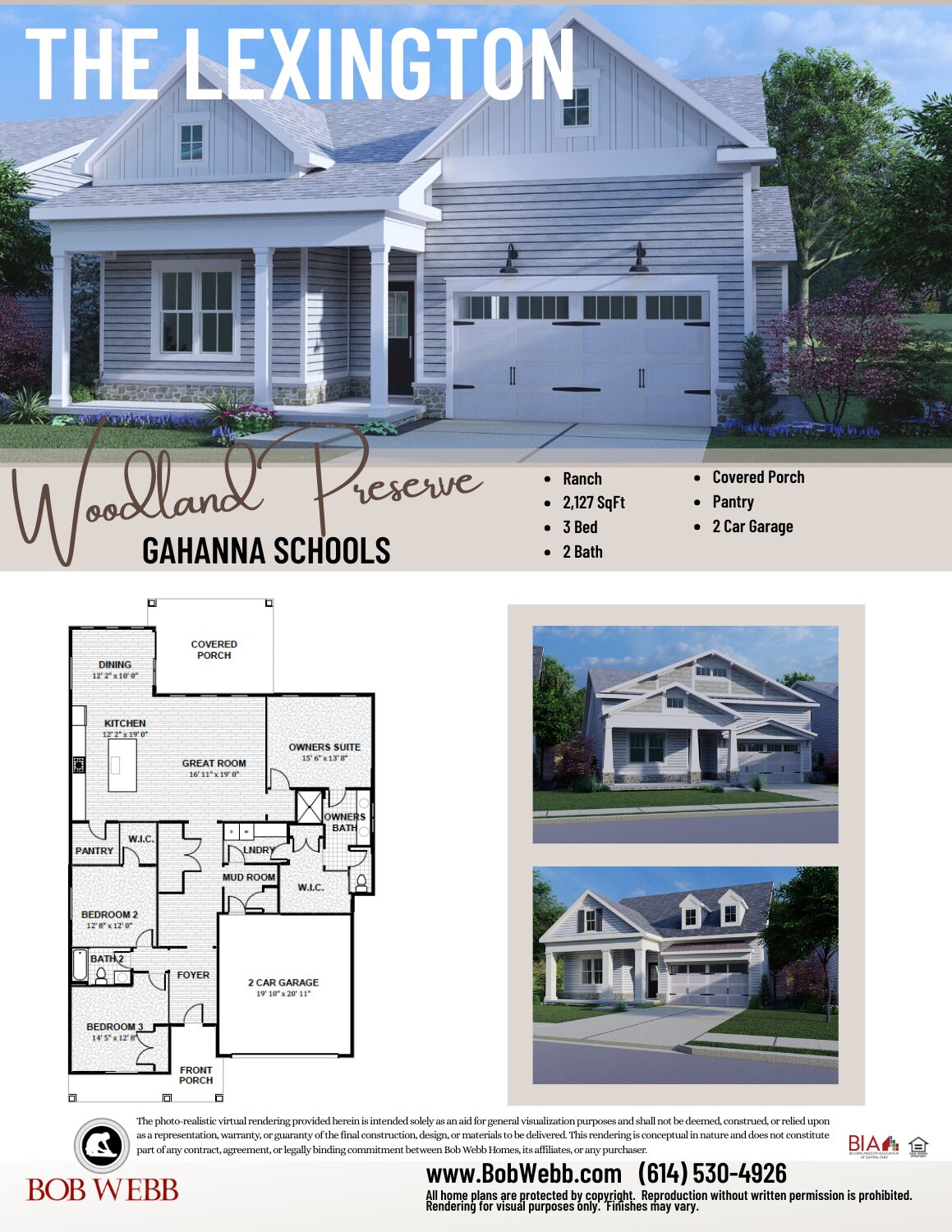The Timeless Appeal of Open Living
From new builds in Columbus, Ohio to luxury homes in Powell and Lewis Center, open floor plans remain one of the most requested features in new home construction. Homeowners consistently ask our custom home builders for layouts that combine functionality with a sense of openness—and for good reason.
If you’re considering a new home, here are eight reasons open floor plans never go out of style.
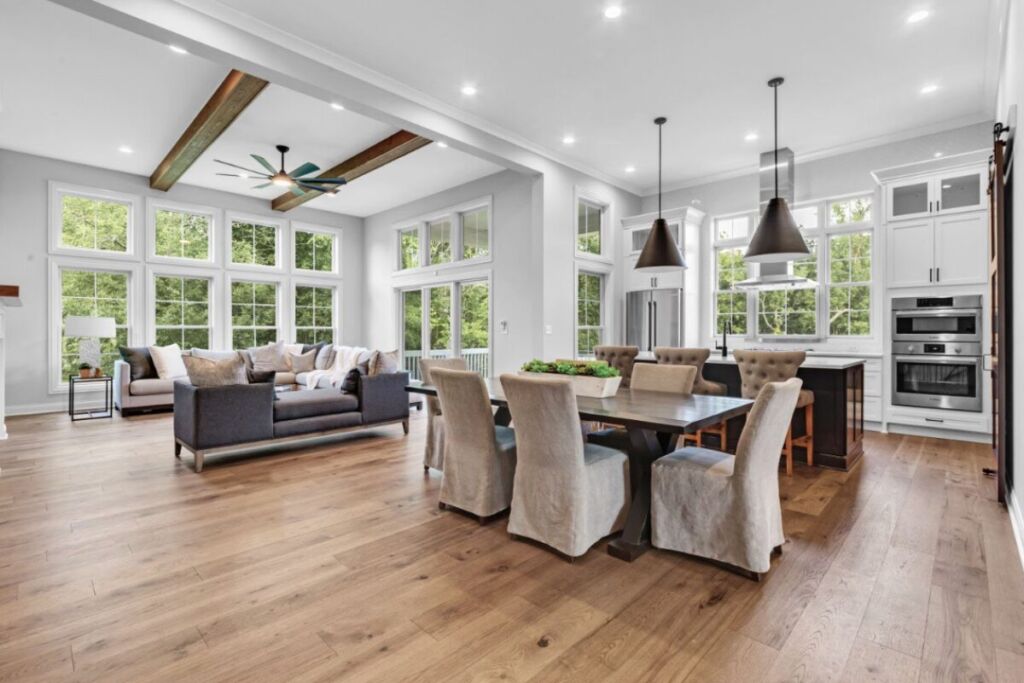


Reason 1: Enhanced Natural Light
Walls block light, but open layouts allow sunshine to flow through every room. Larger windows paired with fewer barriers mean spaces feel brighter and more welcoming. For buyers looking at new construction homes near me, this design choice instantly makes any home feel more expansive.
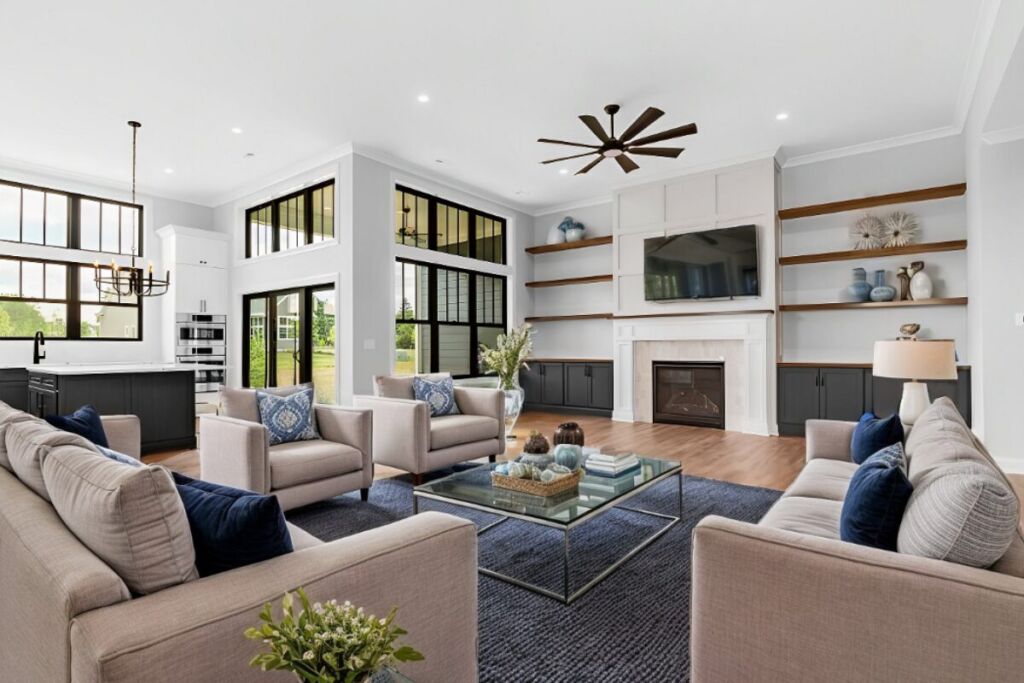


Reason 2: Better Flow for Entertaining
Whether it’s hosting a holiday dinner or cheering on game day, open floor plans create effortless flow between the kitchen, great room, and dining areas. Guests can mingle without feeling crowded, and the host never misses out. It’s no wonder families searching for custom-built homes in New Albany and Lewis Center prioritize this feature.
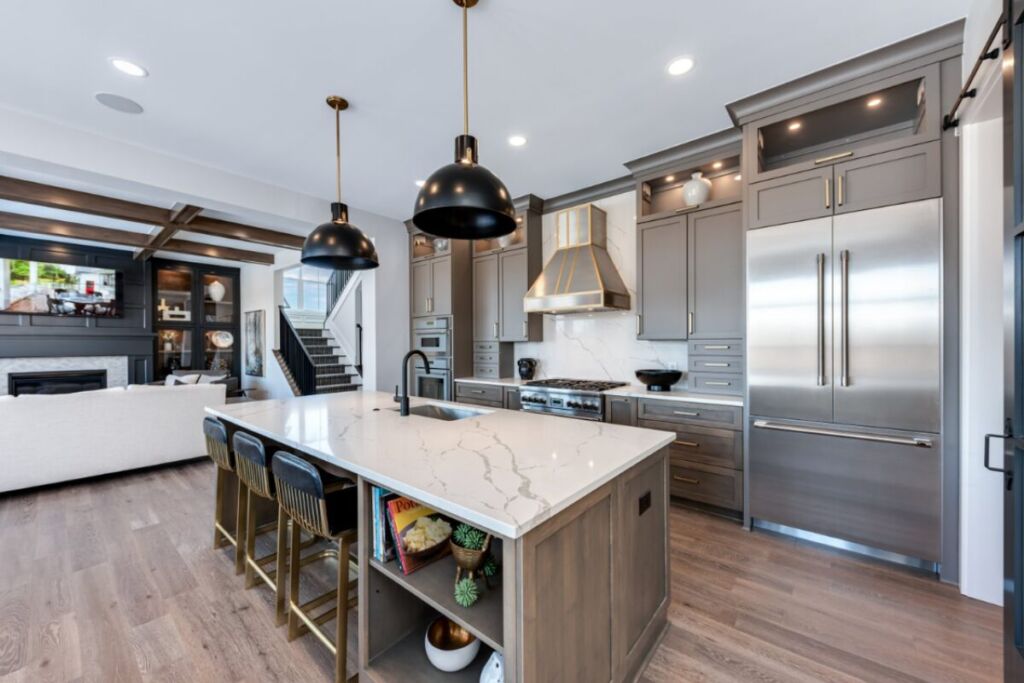


Reason 3: Family Connection & Visibility
Parents love the ability to cook dinner while keeping an eye on kids in the living room. Open layouts naturally foster connection, making it easier to spend time together without being confined to one space. For families exploring new construction homes in Columbus, this everyday convenience is invaluable.
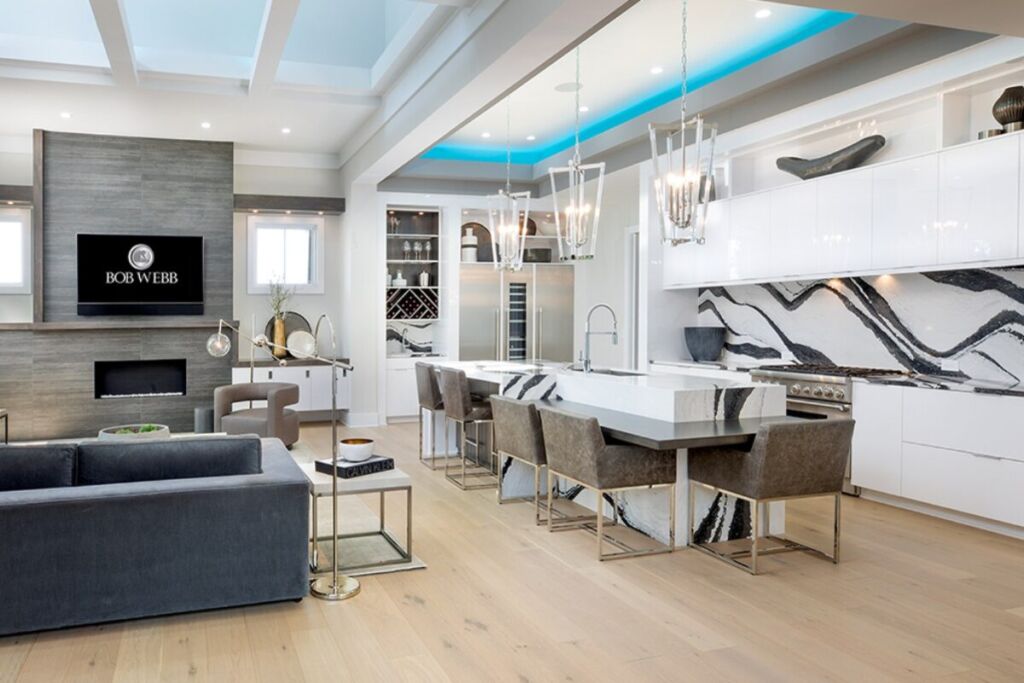


Reason 4: Flexible Layouts for Modern Living
From home offices and study nooks to dedicated play areas and cozy dining zones, open floor plans allow you to define each space according to your lifestyle. This versatility is especially popular in simplified living and patio homes near me, where thoughtful design makes every square foot work smarter.
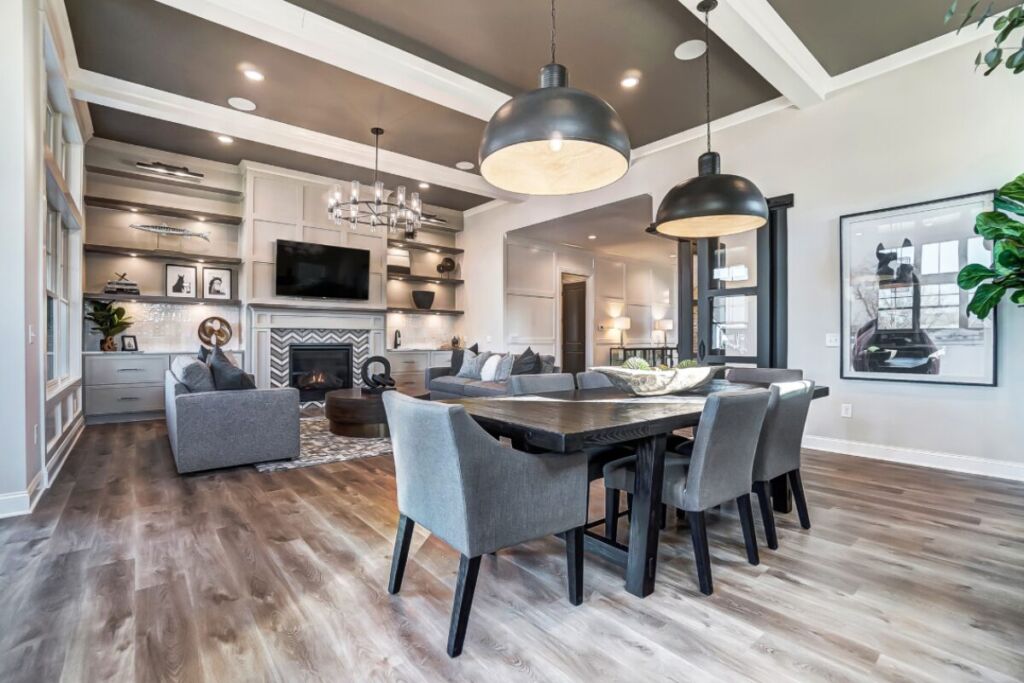


Reason 5: Increased Resale Value
Open layouts aren’t just trending—they’re timeless. Buyers across Central Ohio, especially those looking at custom built homes and luxury homes, seek homes with open-concept kitchens and living areas. Choosing this layout now means greater appeal (and potential value) when it’s time to sell.
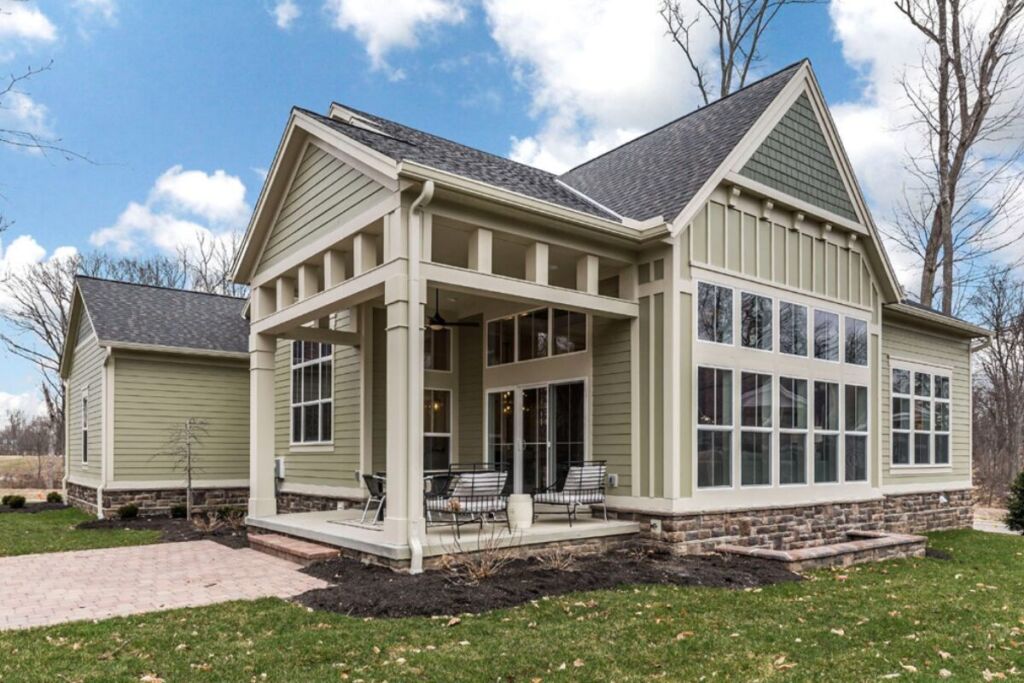


Reason 6: Seamless Indoor-Outdoor Living
Modern homeowners want more than just four walls—they want a connection to the outdoors. Open floor plans pair beautifully with covered porches, window bars, and walkout patios, creating a natural extension of your living space. Whether you’re building in Powell or exploring patio homes near New Albany, it’s the perfect match for alfresco living.
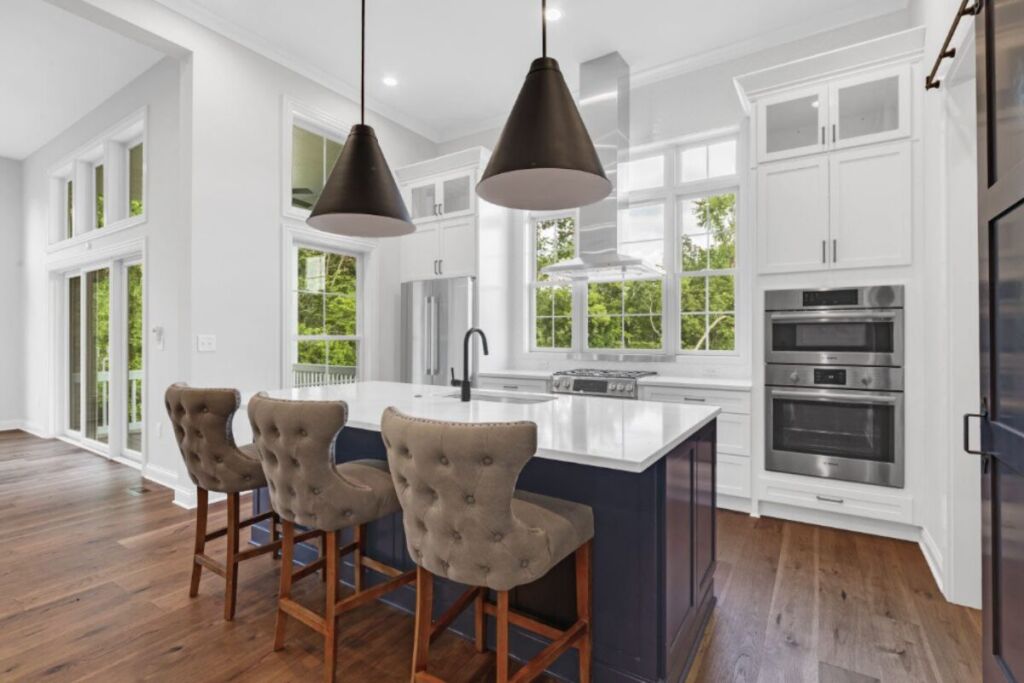


Reason 7: Spacious Feel in Any Size Home
You don’t need a 5,000 square-foot home to feel spacious. With strategic design, open layouts make even simplified floor plans feel airy and expansive. This is especially true in our smaller-footprint models designed for simplified living, where every detail is intentional.
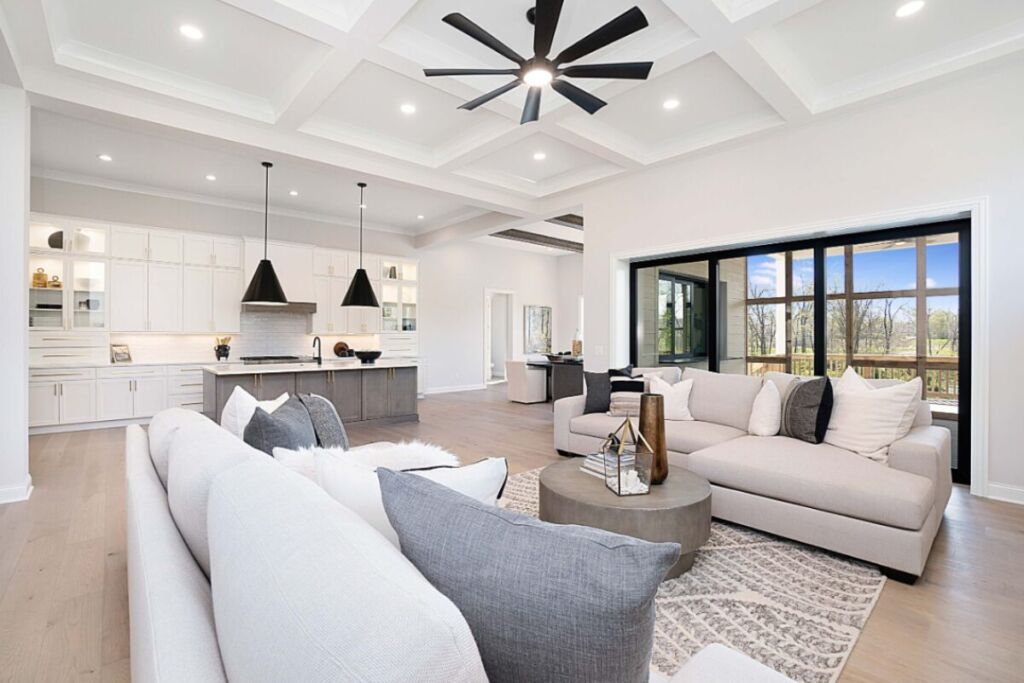


Reason 8: Timeless Design Appeal
From million-dollar homes in Dublin and Lewis Center to family-friendly floor plans in Gahanna and Westerville, open layouts are a design choice that stands the test of time. Clean lines, beautiful sightlines, and adaptable spaces ensure your home stays relevant for years to come.
Experience the Bob Webb Difference
At Bob Webb Homes, we believe your home should reflect the way you live. Whether you’re dreaming of a gourmet kitchen that opens into a great room or a patio home designed for effortless flow, we build custom homes with your lifestyle in mind.
Want to learn more?
🔗 Explore trends in new builds on your lot
📍 Tour a model home near you
🔍 Browse new home developments near Columbus, OH
Let’s build something beautiful—together.


